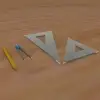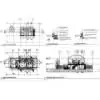
Architectural Plan
$250-750 USD
Закрито
Опублікований over 7 years ago
$250-750 USD
Оплачується при отриманні
I need someone who can help with architectural plan (site plan, floor plan, construction plan, lighting plans, sprinkler hazard, handicap accessible) in Monterey Park, CA (USA)?
There is unstructural (no permit) partition wall and we try to legalize that walls.
I'm open to any proposal (please include project timeline & price).
ID проекту: 11926046
Про проект
14 пропозицій(-ї)
Дистанційний проект
Активність 7 yrs ago
Хочете заробити?
Переваги подання заявок на Freelancer
Вкажіть свій бюджет та терміни
Отримайте гроші за свою роботу
Опишіть свою пропозицію
Реєстрація та подання заявок у проекти є безкоштовними
14 фрілансерів(-и) готові виконати цю роботу у середньому за $400 USD

4,8
4,8

3,0
3,0

0,8
0,8

0,0
0,0

0,0
0,0

0,0
0,0

0,0
0,0

0,0
0,0

0,0
0,0
Про клієнта

India
0
На сайті з жовт. 29, 2016
Верифікація клієнта
Схожі роботи
€6-12 EUR / hour
$500 USD
$30-250 USD
₹1500-12500 INR
$1500-3000 USD
$250-750 USD
$30-250 USD
$250-750 USD
min $50000 USD
$20-30 SGD / hour
$250-750 AUD
$250-750 USD
$250-750 USD
$120 USD
$50 CAD
$1500-3000 CAD
$20-30 SGD / hour
$10-30 CAD
₹1500-12500 INR
£36 GBP / hour
Дякуємо! Ми надіслали на вашу електронну пошту посилання для отримання безкоштовного кредиту.
Під час надсилання електронного листа сталася помилка. Будь ласка, спробуйте ще раз.
Завантажуємо для перегляду
Дозвіл на визначення геолокації надано.
Ваш сеанс входу закінчився, і сеанс було закрито. Будь ласка, увійдіть знову.






