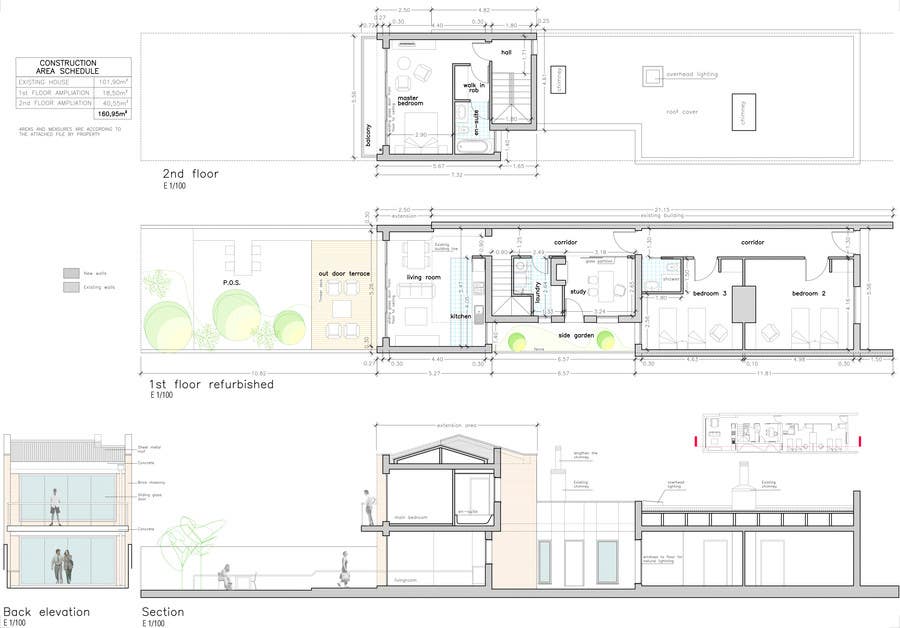Фрілансер:
Ivanmfernandez
Victorian Terrace. Ifdz. 2
Hello. This is my proposal, I hope you like it. The social area has views to the back courtyard through sliding glass doors that allow full opening. So the courtyard is an extension of the living area. The staircase is in the middle of the main floor plan, and the laundry uses the space under stairs. The studio is separated of the corridor by a glass partition in order to illuminate the hallway. There is a small bathroom beyond the second room entrance. On the second floor it is located the master bedroom with en-suite and walk in robe. I have tried to enhance natural lighting by expanding existing windows in the side garden. Please provide feedback. Best regards



