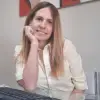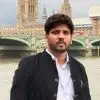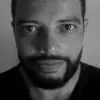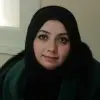
Architect Needed for Conceptual Site Plan and Conceptual Floor Plan Revisions
$1500-3000 AUD
Скасований
Опублікований almost 4 years ago
$1500-3000 AUD
Оплачується при отриманні
I need an architect to take an aerial image, and add multifamily and single-family assets to the unused land without changing any existing buildings.
I also need the architect to take the existing unit floor-plans and make the kitchen more open-plan by removing half-walls strategically to make islands and opening doorways, and putting cabinets on the opposite walls. I don't want to change the floorplans much at all, just open the kitchens up a bit.
Ideally I would like to see 3d images of each floor plan.
ID проекту: 25825421
Про проект
38 пропозицій(-ї)
Дистанційний проект
Активність 4 yrs ago
Хочете заробити?
Переваги подання заявок на Freelancer
Вкажіть свій бюджет та терміни
Отримайте гроші за свою роботу
Опишіть свою пропозицію
Реєстрація та подання заявок у проекти є безкоштовними
38 фрілансерів(-и) готові виконати цю роботу у середньому за $1 865 AUD

10,0
10,0

9,4
9,4

9,5
9,5

8,3
8,3

8,0
8,0

8,0
8,0

7,3
7,3

7,3
7,3

6,7
6,7

6,6
6,6

6,6
6,6

5,7
5,7

6,0
6,0

5,5
5,5

5,9
5,9

6,3
6,3

5,5
5,5

4,9
4,9

5,1
5,1

3,7
3,7
Про клієнта

new york, United States
0
Спосіб оплати верифіковано
На сайті з бер. 29, 2019
Верифікація клієнта
Інші роботи від цього клієнта
$750-1500 AUD
$750-1500 AUD
$250-750 AUD
$750-1500 AUD
$750-1500 AUD
Схожі роботи
₹600-1500 INR
$1500-3000 USD
£25 GBP
₹1500-12500 INR
$100 USD
$250-750 USD
₹750-1250 INR / hour
$250-750 CAD
$250-750 USD
₹100-400 INR / hour
₹600-1500 INR
$100 USD
$10-30 USD
$1250 USD
₹1500-12500 INR
$10-30 USD
$1500-3000 AUD
£200 GBP
$8-15 USD / hour
$1000 USD
Дякуємо! Ми надіслали на вашу електронну пошту посилання для отримання безкоштовного кредиту.
Під час надсилання електронного листа сталася помилка. Будь ласка, спробуйте ще раз.
Завантажуємо для перегляду
Дозвіл на визначення геолокації надано.
Ваш сеанс входу закінчився, і сеанс було закрито. Будь ласка, увійдіть знову.










