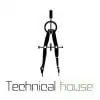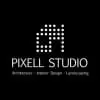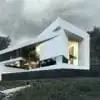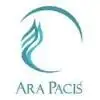
planning pub (tavern) layout; freehand sketch plan / masterplan and perspectives
$250-750 AUD
Закрито
Опублікований almost 8 years ago
$250-750 AUD
Оплачується при отриманні
YOU
I am looking for an architect or interior designer with hospitality experience and a flair for doing initial freehand concept work - both planning and some presentations.
THE JOB
An old pub that was last renovated about 10 years ago. The owners would like to renovate and reorganise the the venue to make it flow better - both from an operation standpoint as well as the customer experience.
Would love to find someone who can do both the planning as well as the freehand perspectives and the idea is that all be done in black and white as sketches to develop and give the client a solution. If you are only able to offer the planning but not the sketches then thats fine as I want to split it up into stages anyhow. (Please note that I am not looking for a CAD solution for this work)
STAGES
1: re-plan two level of pub (tavern) - will possibly include a couple of choices and a few revisions until client is happy with result. If you're good there may be none!
2: produce up to 5 fast freehand sketches of different bars, rooms or focal points and one street view of the venue.
DOLLARS
Tell me what YOU think is a fair amount, separately for both of the two stages - I would rather do this to attract the best talent. So tell me what you think your'e worth to be able to do it at a rate that we can continue doing more if this first one works.
VENUE
The general idea is to improve the flow and do whatever can be done within the existing structure. Its for a modest renovation primarily to improve the flow. Most of the work will be on the ground floor. The venue has a Sports Bar and big kitchen that will most likely stay where they are. Thats what the client told me. The rest of the bars and dining and lounge areas can be moved around with the express goal of making the venue flow better. There is a Gaming Lounge with 38 poker machines ( slots ) that will need to move closer to the toilets and still be accessible directly from the rear car park. There are three function rooms in total of which two are upstairs. The second floor is a lot smaller but it could be configured so it acts more like a cocktail bar - upstairs dining and has flexibility to be used as function or general public use.
PLANS + PICTURE
I will provide plans to scale as well as all ceiling heights and picture of the whole venue to the successful designer.
Thankyou and I look forward to hearing from talented designers who can draw by hand.
( NO CAD PLEASE )
ID проекту: 11025578
Про проект
30 пропозицій(-ї)
Дистанційний проект
Активність 8 yrs ago
Хочете заробити?
Переваги подання заявок на Freelancer
Вкажіть свій бюджет та терміни
Отримайте гроші за свою роботу
Опишіть свою пропозицію
Реєстрація та подання заявок у проекти є безкоштовними
30 фрілансерів(-и) готові виконати цю роботу у середньому за $534 AUD

7,1
7,1

6,5
6,5

5,8
5,8

5,6
5,6

4,8
4,8

4,4
4,4

4,1
4,1

0,0
0,0

0,0
0,0

0,0
0,0

0,0
0,0

0,0
0,0

0,0
0,0

0,0
0,0

0,0
0,0

0,0
0,0
Про клієнта

Milsons Point, Australia
4
Спосіб оплати верифіковано
На сайті з квіт. 12, 2011
Верифікація клієнта
Інші роботи від цього клієнта
$750-1500 AUD
$30-250 AUD
$250-750 AUD
$30-250 AUD
$250-750 AUD
Схожі роботи
₹600-1500 INR
$200 USD
₹1500-12500 INR
€100 EUR
$750-1500 AUD
₹1500-12500 INR
₹600-1500 INR
$40-50 USD
$30 USD
$1500-3000 CAD
$30-250 USD
$30-250 USD
$250-750 AUD
£250-750 GBP
€8-30 EUR
£250-750 GBP
₹500 INR
₹1500-12500 INR
₹4000 INR
£20-250 GBP
Дякуємо! Ми надіслали на вашу електронну пошту посилання для отримання безкоштовного кредиту.
Під час надсилання електронного листа сталася помилка. Будь ласка, спробуйте ще раз.
Завантажуємо для перегляду
Дозвіл на визначення геолокації надано.
Ваш сеанс входу закінчився, і сеанс було закрито. Будь ласка, увійдіть знову.










